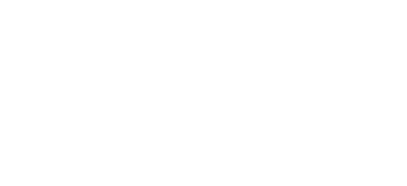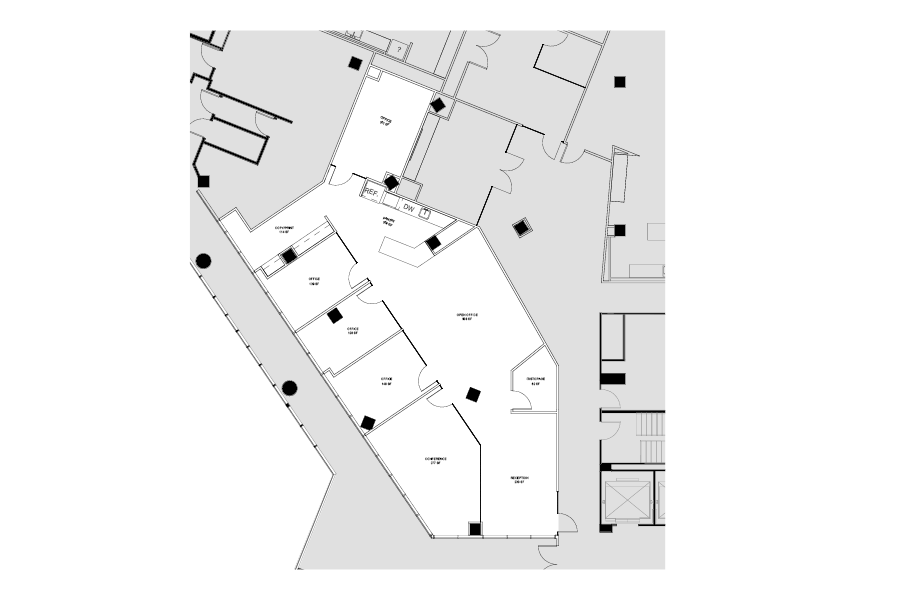An Office space that works for you
MODERN
SPACES
Expansive windowlines
overlooking Wisconsin Avenue
Offering flexible spec suites and larger office rental availabilities, all featuring modern build-outs with abundant natural light.
3rd Floor
1,753 SF
Suite 315
3rd Floor
2,617 SF
Suite 320
Suite 330
3rd Floor
3,296 SF
Suite 380
3rd Floor
3,358 SF
Suite A & B
5th Floor
3,857 SF & 3,463 SF
Suite A
3,857 SF
Suite B
3,463 SF
Suite 700
7th Floor
10,787 SF
Suite 720
7th Floor
6,477 SF
Suite 900
9th Floor
14,090 SF
Suite 960
9th Floor
6,735 SF










